Kouvalata - P065
| Area: | 750 m2 |
|---|---|
| Property Area: | 150 m2 |
| Price: | On Application |

Keps are delighted to offer for sale this unique, beautifully restored, traditional, period property located in the heart of the quiet, hilltop, picturesque village of Kouvalata. Dating back to 1839, this period character, stone built 3 bedroomed family home enjoys uninterrupted breathtaking, panoramic views of mountains and sea, as far as Zakynthos, Lassi and Argostoli.
In keeping with a period restoration, the present owners have worked hard to maintain the character and look of the property true to its original design, such as retaining the original wooden plinths over the windows, and have successfully incorporated some modern features, such as double glazed hardwood windows throughout, as well as a very spacious one storey extension to the rear of the house.
The land has been tiered and bordered by natural stone walls, the stones of which were all sourced from the original house. A cultivated vegetable plot occupies one tier. Fruit and mature olive trees surround the property. At the far side of the house is a covered reservoir/water container.
This family house has been carefully restored, sympathetically finished and equipped to a high standard.
GROUND FLOOR
From the main entrance door you enter the kitchen and dining room. The ground floor has beamed ceilings throughout and ceramic tiled feature flooring in living areas.
Kitchen - A highly functional area with gas oven and extractor fan
Downstairs Bathroom - Family sized bathroom with traditional sink and fittings
Dining Room - Good sizeable area suitable to accommodate a 10 place dining table. It features an internal window recess, looking into the lounge. Under stairs storage closet and rear door gives access to the gardens, a substantial storeroom and gas boiler for central heating and hot water
Lounge (new extension) - Through a small, stone clad archway, the lounge is a light, spacious, airy living area with two feature inset hardwood bookcases and two picture windows looking onto the garden and magnificent views. Two double patio doors lead to the outside patio area
FIRST FLOOR
A solid mahogany banistered staircase leads from the kitchen to a gallery landing with door leading onto a spacious balcony, occupying the full length and width of the house. All ceilings are wood panelled/beamed and hardwood parquet floors throughout.
3 Double Bedrooms - All tastefully decorated bedrooms have fitted wardrobes with ample storage. Radiators are fitted below the bay windows.
Master Bedroom -Double glazed doors lead to a spacious balcony enclosed by cast iron railings with wooden hand rails
Second Bedroom - Patio door onto small veranda
Third Bedroom/Children's Room - Mezzanine area and storage/attic space
Shower Room - Highly functional with power shower, traditional style sink with chrome fittings, tiled throughout
Heating and hot water to the house are from a gas boiler which supplies hot water on demand, making it extremely economical. Central heating can be zoned by a control panel in the lounge. In addition, the extremely thick stone walls of the original house provide for heat insulation, both internally and externally, in winter and summer. Provision has been made for the future installation of Air Conditioning units. Ample parking is available on the property.

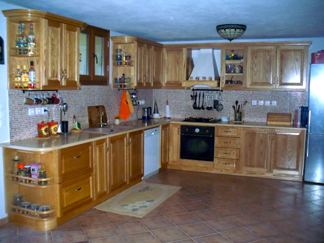
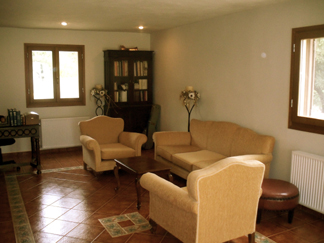
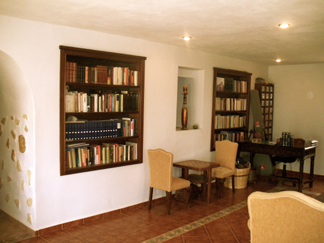
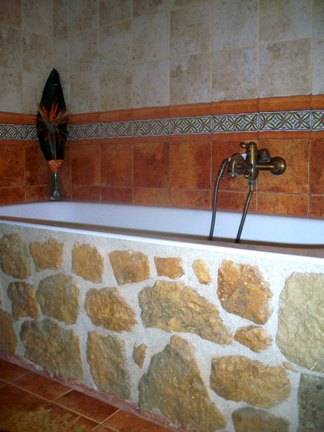
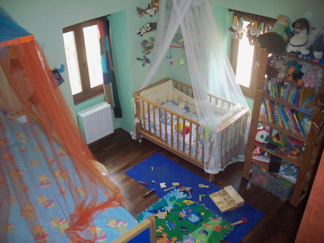
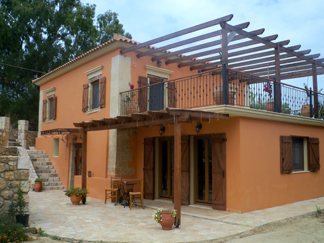
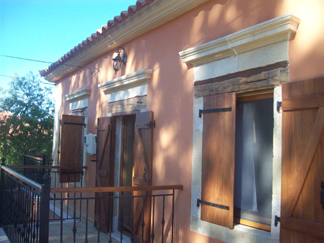
To arrange a Visit & Viewing please Contact us.

